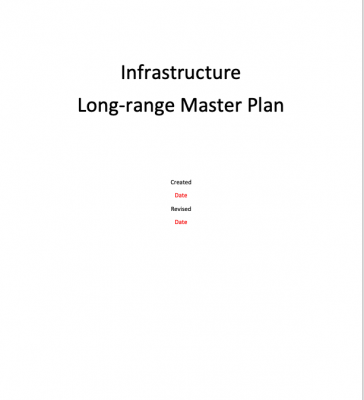Sample facility master planning outline

Breaking a health care facility into subcategories can help to simplify the master planning process. This outline provides a list subcategories that health care organizations can use as a starting point as they customize their own plans.
 Access to these tools is a benefit of ASHE membership. Click here to join ASHE!
Access to these tools is a benefit of ASHE membership. Click here to join ASHE!
| Download Tool | Members download this tool |
| Sign up for updates | Nonmembers can join ASHE to download this tool or keep in touch |
| Read article | Check out the related HFM magazine article, Creating an easy-to-follow health facility master plan |
Related Resources
Lunch and Learn
Review the key components of potable water safety, plumbing design methods that facilitate water management, the importance of planning new projects…
Lunch and Learn
Join TKH Security to understand how parking guidance can improve your patient and visitor experience
Lunch and Learn
Heat recovery is finding the lowest cost source of heat and bringing that heat to where it is needed, when it is needed.
Lunch and Learn
Assess the current condition of a system or your facility’s asset management program with this maintenance backlog analysis tool.
Lunch and Learn
The Nuvolo Connected Workplace for Healthcare Solution: See What a Modern-Day CMMS Can Do For You. Your facilities department does so much more than…
